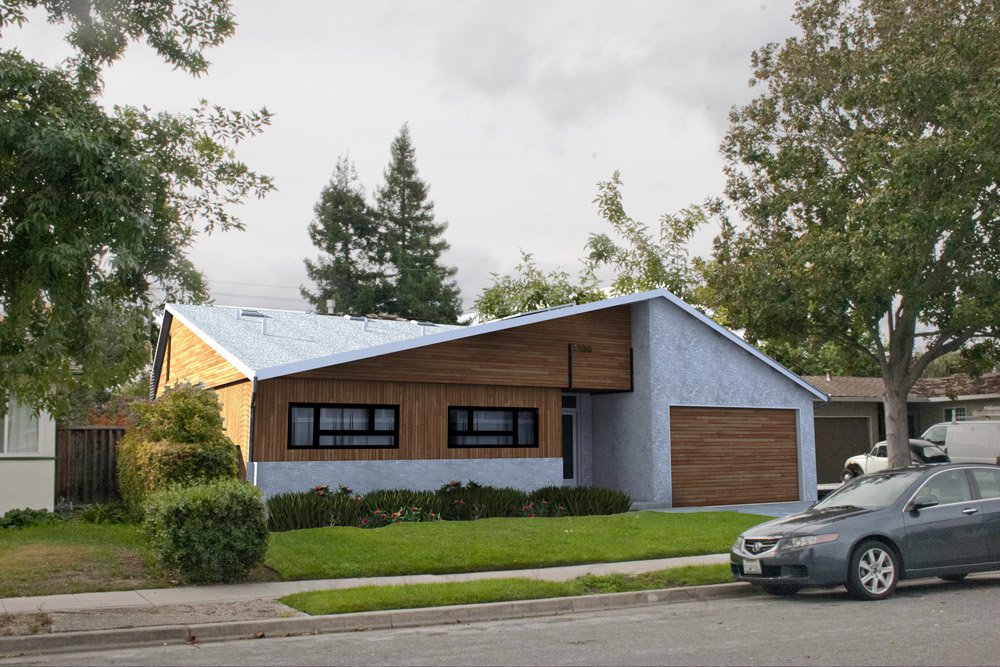the TIME
It goes without saying that each project is unique and its timeline will vary from a typical or standard approach, however there are phases that apply to each project and a number of variables that when assessed together can be used to set a basis for a possible schedule.
The exciting start.
The process starts with many conversations & interviews, meetings & data collection, as-builts, measuring, and models. The first few weeks to month are generally spent gathering information, getting to know one another, fine tuning the project program, and establishing a strong and clear base set of documents. This process sets clear what the wants, needs, desires, and parameters are and how the new or existing space can accommodate those requisites. In addition, we will have started fit planning diagrams, crafting concepts, and space planning options.
Ok, but how long?
Getting to what everyone wants to know - just how long should you plan?
Interior project can move at a quick pace due to their lack of generally needing any Planning approvals
Interiors and corporate spaces can span between 3-6 months depending on the size and complexity of the space to get to a city submittal stage. The process involves extensive programming and conceptualization, crafting of designs - often time with multiple variations or iterations, furniture planning, utility and technology integration, branding, and visualization. In addition, there will typically be multiple rounds of contractor pricing before submitting the drawings to the Building Department for plan check and eventual permit which can be as fast as 3 weeks nd as long as 3 months depending on the jurisdiction and reviewers. Once the permit is acquired, there will generally be between 4-20 weeks of construction before occupancy is approved.
Ground up buildings generally have the longest pre-construction timeline due to city entitlement procedures
Ground up buildings often are the most time consuming in that their approval process can be extensive - and varies from one jurisdiction to another. Most often, it will take 12-16 months to get to a point where construction can commence. The process entailed prior to construction involves intricate concept and design phases, many layers of various structural, civil, utilities, systems, and landscape integration - all prior to obtaining general contractor budgets, bids, and GMP figures. Planning Department reviews can be singular or multiple - and some locations require approval by City Councils or Commissions, Once entitled, Building Department submittals are made and generally after two rounds of various plan checks a building permit to construct is acquired.
Residential project timelines can vary greatly - but often take one to two years from design to completion of construction
If it’s a home from scratch, it can easily take 9-12 months to get to construction. It requires a design being crafted, getting contractors to price the design(s), submitting the plans to the city Planning Department for review, Obtaining entitlement, submitting the drawings to the Building Department, and then finally acquiring a building permit to construct the design. Once the permit is acquired, it can be 9-14 months of construction.
In short, it’s generally wise to plan approximately 2 years from the time you start the process to the time you’ll be able to move in.
Once the timeline is understood, getting the buy-in from everyone involved results in a more successful project and fulfilled expectations.
Plan the work, work the plan.




